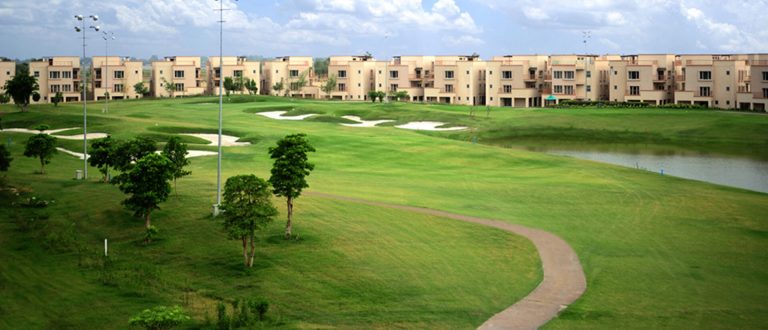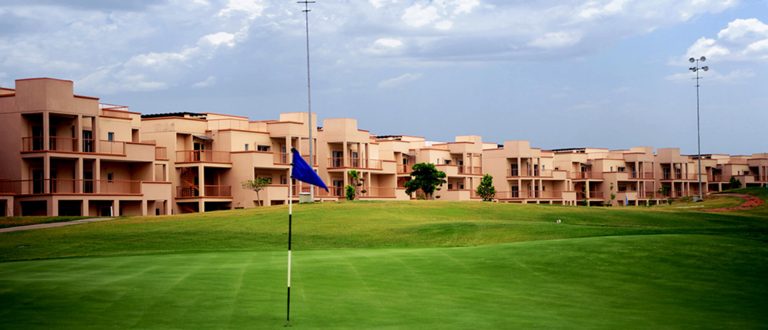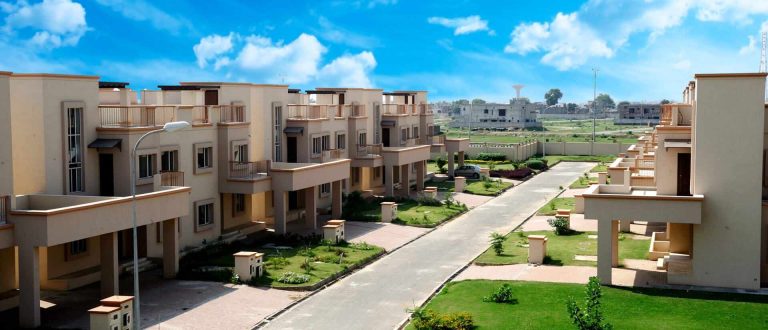Semi- Detached Type A
The lower ground floor is more of a private zone or you can completely transform it into a magnificent entertainment area with a family game room, a private home office, the choice is yours how you play with it.
The 3,860 sqft semi- detached type A houses propose the dwellers a contemporary way of luxurious retreat living which mark these houses appropriate for younger families.
The house welcoms the resident with a lush green front garden which compliments with the two storey façade offering modern aesthetic appeal.
From inside, the ground floor mostly focuses upon family needs with family and dining rooms, as well as 2 bedrooms and a generously balanced kitchen.
The in-house work areas and study rooms promotes the idea of live and work under one roof. The balconies on the ground and first floor allow the private appreciation of the views and vistas along the day and specifically impressive breathtaking outlooks of dawn and dusk.
Key Features
- Land Area of 4500 sq. ft. (Standard Lot)
- Two family lounges
- Dry and wet kitchen
- Two servant's room
- Estimated built up area of 7400 sq. ft.
- Five en-suit bedrooms
- Roof top terrace






