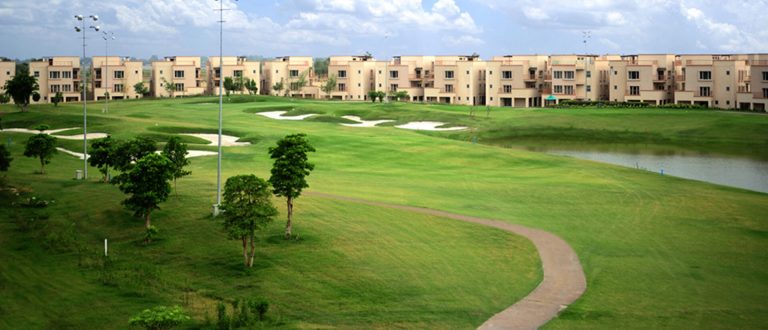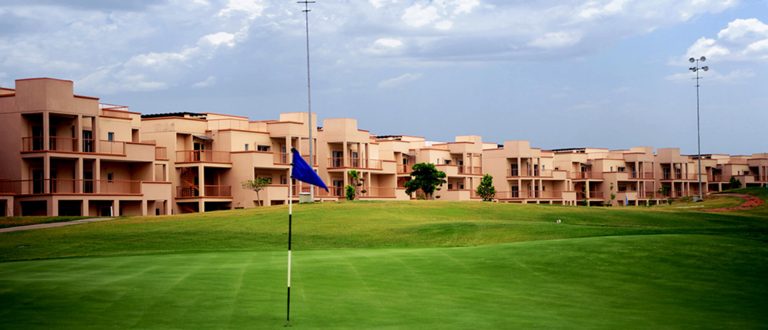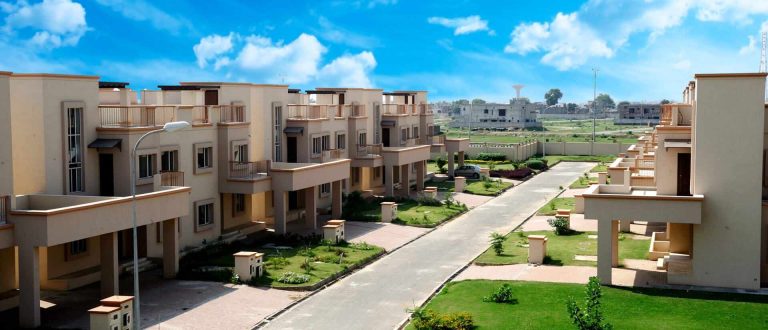1 kanal Type A, A1
The lower ground floor has a wide-open living and dining area, perfect for entertaining friends and family. The Type A homes offer stunning, sweeping views of the lush green vast golf course from the living and dining rooms whereas in the Type A1 homes.
The 1 kanal Type A, A1 villas provides a beautiful connectivity of the house programs. The fine-looking driveway leads to a car porch which is wide enough to park two cars side-by-side. When you enter into the ground floor the hall separates visitors from the more private family room, two bedrooms and semi-private dining hall. The wet and dry kitchens provide easy access for family meals because of their adjacent connection with the dining hall.
Key Features
- Land Area of 4500 sq. ft. (Standard Lot)
- Two family lounges
- Dry and wet kitchen
- Two servant's room
- Estimated built up area of 7400 sq. ft.
- Five en-suit bedrooms
- Roof top terrace






